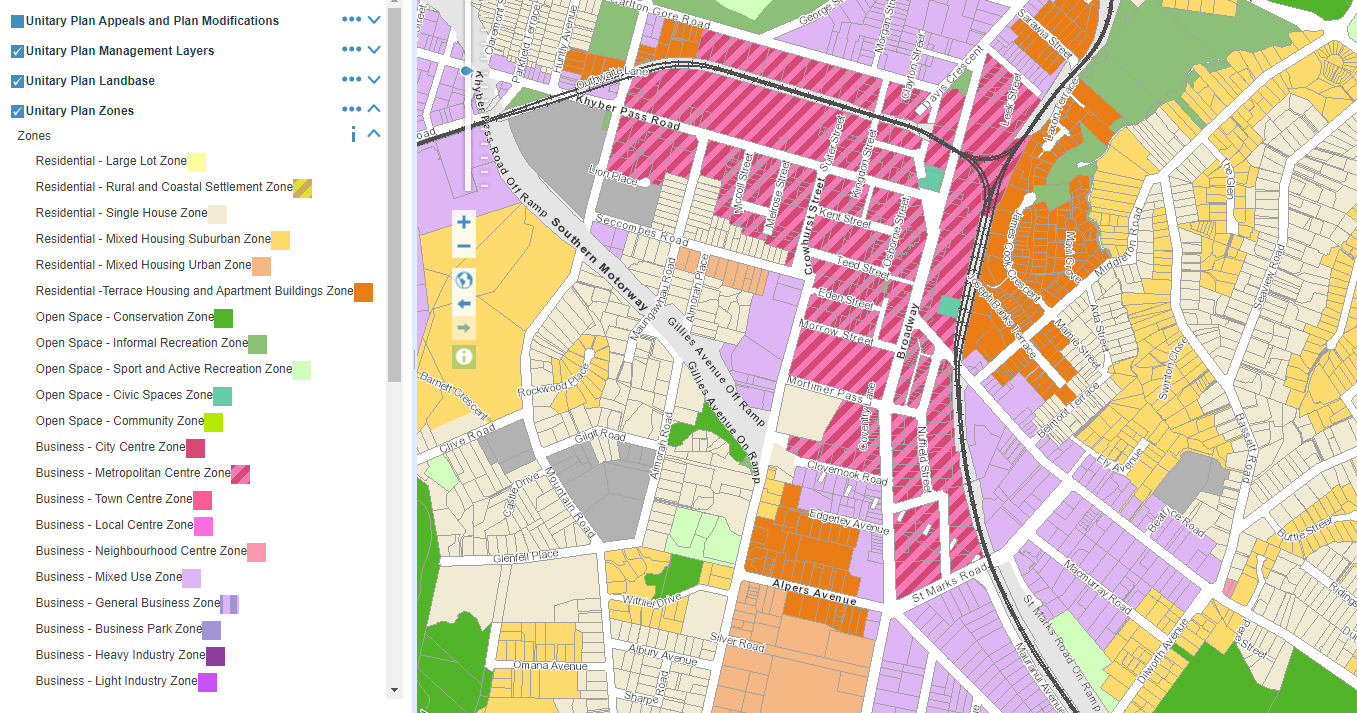Landuse Consents
What is a Landuse Consent?
There are several resource consents Auckland developers will need to be aware of and these are provided for under the Resource Management Act (RMA). One of the most common resource consents developers may need is a “landuse consent”. Any person who wants to establish a new business, activity or construct buildings on land will usually require a landuse consent of some type.
The main tool that controls landuse consents in the Auckland Unitary Plan (AUP) is zoning. There are currently 21 different zones in the Auckland Region as shown in the figure below.

You can find the zoning of your site by visiting the AUP maps via the following link and simply entering your street address:
Land Development Auckland - Development Standards
The zones in the AUP set out the development standards that apply in Auckland to any land development or buildings built in each zone. These can include such things as building height, building setbacks, height in relation to boundary, maximum building coverage, minimum landscaped areas, maximum impervious areas and required outlook spaces to name a few.
Using building height as an example, the below table shows the differing building heights allowed in certain zones.
| Zone | Building Height Allowed |
|---|---|
| Single House | 8m |
| Mixed Housing Suburban | 8m |
| Mixed Housing Urban | 11m |
| Terrace Housing and Apartment Zone | 16m |
| Local Centre Zone | 16m |
| Mixed Use Zone | 18m |
| General Business | 16.5m |
| Town Centre Zone | 11m – 27m |
| Metropolitan Centre | 72.5m |
| Light Industry | 20m |
| Heavy Industry | 20m |
Any person wishing to build a building that exceeded the building height standard of the zone would require a landuse consent to do so.
The application would need to set out why exceeding the building height standard was consistent with the zone outcomes, and why any effects should be considered acceptable by the Council.
Activity Status
In addition to land development standards, the AUP also controls activities that can occur on any land in Auckland based on the zoning of the site.
In the residential zones for example, construction of up to three dwellings is usually a permitted activity on sites, however if you propose 4 or more dwellings you would require a landuse consent. A range of other activities may also be provided for in a zone but only with a landuse consent. Examples could include dairies, restaurants, rest homes and veterinary clinics.
The business/town centre zones are more liberal in the type of activities that can be undertaken. Dwellings, hotels, entertainment facilities, care centres, educational facilities and churches are likely to be permitted. However, these zones do tend to control the construction of buildings themselves, with the Council focused on ensuring that good quality architecture and urban design outcomes are achieved.
The industrial zones provide for a number of business activities that cause odour, noise and potentially air discharges. Because the zones are seeking to provide for these particular businesses, they do restrict activities that might constrain the operation of industrial activities. For example, residential, retail, garden centres, care centres and any activity that is likely to attract large numbers of people are discouraged.
The landuse developers require may range from a permitted activity, which does not need consent, through to a prohibited activity, which is an activity that you cannot apply for consent for.
Other Rules Related To Land Development Auckland Wide
There are a number of other chapters in the AUP that are likely to apply to your land development proposal. Auckland developers will find some common examples below:
- Earthworks
- Transport
- Tree Removals
- Flooding
- Soil Instability
- Contaminated Land
For any site affected by these standards and rules, you may also require further landuse consents relating to these matters.
The Key to a Successful Application
As can be seen from the above, the AUP is a complex document and there are a range of rules, standards and activity statuses that may apply to the business activity or buildings you intend to progress. The best chance of success is to engage a planning consultant, who can guide you through the process.
Covering Resource Consents Auckland Wide
Urban Planning Consultants has a wide range of experience, covering all chapters of the AUP and can assist you with your project by:
- Thoroughly reviewing plans to ensure that all consent reasons are identified
- Providing advice on potential changes to your proposal to improve its chance of gaining consent
- Thoroughly reading the AUP criteria to highlight the issues that will be in play and to ensure that the necessary technical reports are obtained before lodgement
- Providing a high-quality Assessment of Effects (AEE) to reduce the amount of information that Council may require and to generally speed up the process for you
- Engaging with the Council on your behalf and keeping you briefed of progress
We’d love to help you with your resource consenting requirements in Auckland. Please contact us today using the details below.
Land Use Consents: Frequently Asked Questions
Got a question? We’re here to help.

