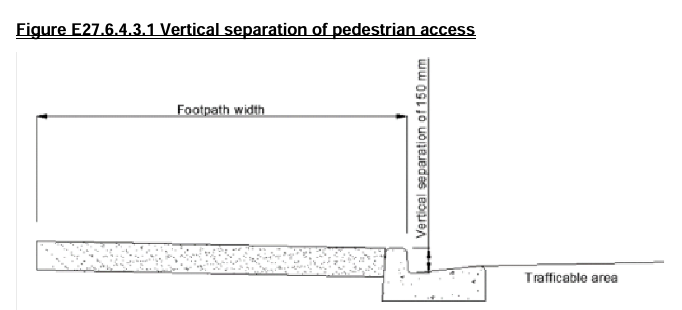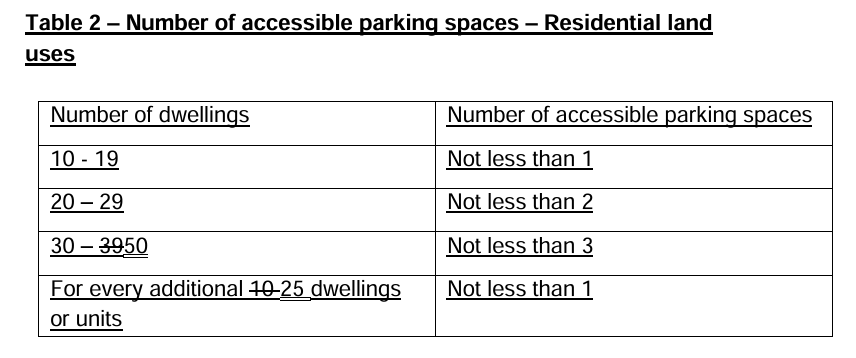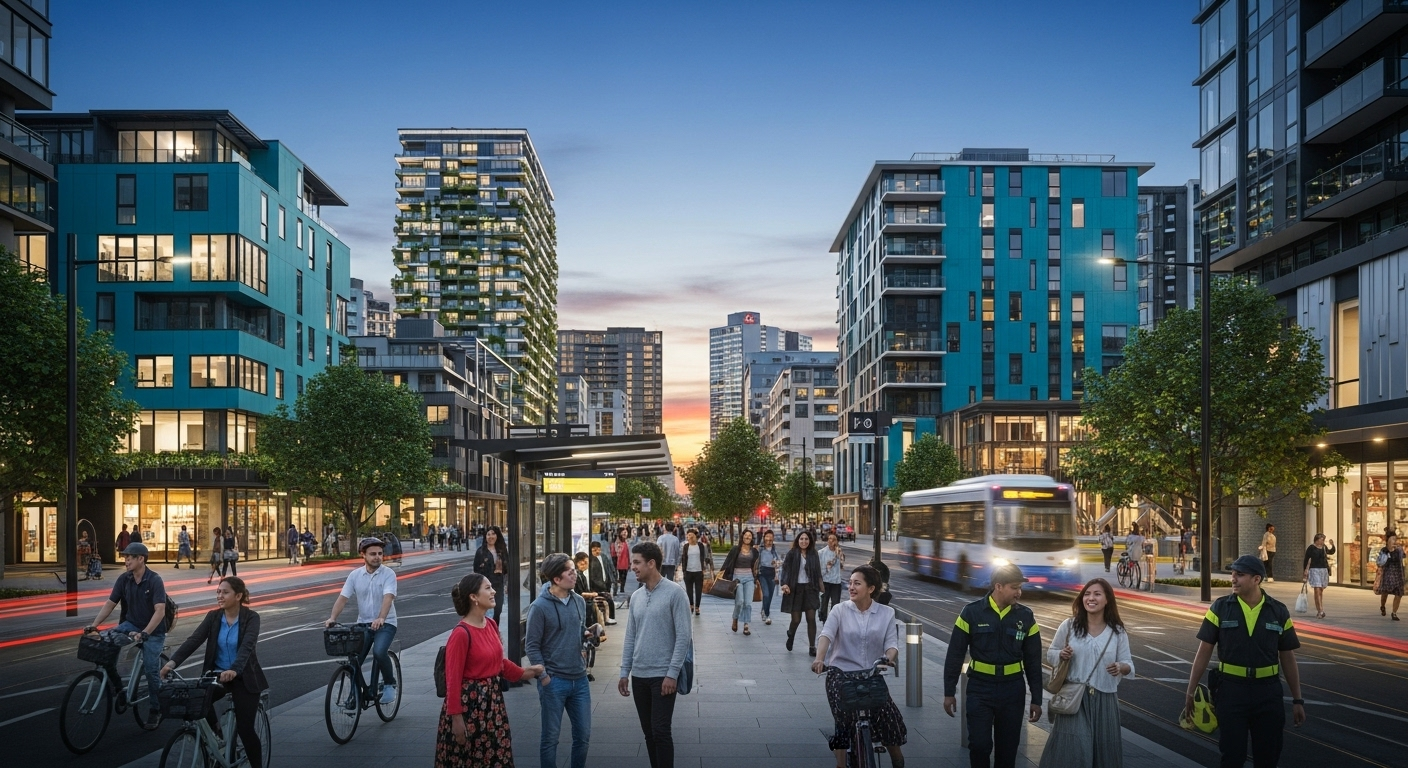Plan Change 79: What it means for your development
Plan Change 79: Transport - Council Decision Released
The Council has released its decision on PC79 today. Now that this decision has been released the rules and other provisions of PC79 gain legal weight and have the same status as operative rules in the Auckland Unitary Plan (AUP). This means when designing your development you must look to comply with all rules in both the operative plan and PC79.
This blog explores what is new in PC79.
Pedestrian Paths
The new rules that are likely to have the most impact on development layout are the new pedestrian path requirements. There are two requirements:
- Primary Pedestrian Access - this is defined as the pedestrian route connecting each dwelling directly to the public footpath.
- Carparking Pedestrian Access - new requirements requiring footpaths to connect carparking spaces through to the primary pedestrian access.
Primary Pedestrian Access Requirements
- Primary Pedestrian Access must be 1.8m wide where it connects dwellings to the public footpath and is not adjacent to any vehicle access.
- Where Primary Pedestrian Access is next to a vehicle access it can be reduced to 1.4m in width, but in such circumstances must be vertically separated as shown in Figure E27.6.4.3.1 below.

- Primary Pedestrian Access must maintain a vertical clearance of 2.1m along its full length.
- In addition, where not adjacent to a vehicle access the Primary Pedestrian Access must be within a 3m corridor clear of buildings.
Carparking Pedestrian Access
- This must be 1.2m wide and vertically separated in the same manner as noted above.
- The footpath must connect each carparking space either to the Primary Pedestrian Access or dwelling associated with the carparking as relevant.
It is likely that these requirements will overlap. For example, a standard layout with terrace dwellings at the rear of a site and vehicle access and carparking located in the middle of the site is likely to result in the need for a 1.8m wide pedestrian access along the full site length connecting to the public footpath. However, if an aspect of the Primary Pedestrian Access is adjacent to a vehicle access at any point, this can be reduced to 1.4m.
It will obviously take some time for these variants to be explored and to understand how Council will be applying these new rules.
What Other Changes are Note Worthy?
Bike Parking
There have been changes to the bike parking requirements on sites:
- Every residential development of 20 or more dwellings will be required to provide visitor bike parking at a rate of 1:20 units.
- Every residential dwellings that does not have a garage or basement parking space will be required to provide 1 bike parking space.
- Bike parking cannot be located within required outdoor living areas or landscaped areas, must be sheltered and provide places for bikes to be locked.
Loading
There are new loading space requirements for residential developments that front onto arterial roads as follows:
- Where all dwellings have direct pedestrian access to a road, no loading is required.
- Where 10 or more dwellings are proposed, that don't have pedestrian access, 1 loading space is required.
- Such loading spaces must measure 6.4m long x 3.5m wide.
- Tracking for this vehicle (effectively a van) must be demonstrated on site plans.
- Vertical clearance of 2.8m must be maintained above vehicle access.
Accessible Parking
For residential development in the Mixed Housing Urban and Suburban Zones, accessible parking will be required as part of the resource consent where 10 or more residential units are proposed. These must be provided in accordance with the below table:

Heavy Vehicle Access
The plan change includes new requirements around heavy vehicles. This is likely to apply when a development proposes private waste collection. In such circumstances:
- Space must be provided for a heavy vehicle with 8m length.
- Tracking for an 8m long vehicle must be demonstrated on the site plans.
- Vertical Clearance of 3.8m must be maintained above vehicle access.
Lighting
Many more applications will now have to demonstrate the lighting proposed and how compliance with chapter E24 has been achieved. The new triggers for requiring a lighting report are:
- Four or more dwellings served by a Primary Pedestrian Access OR
- 10 or more parking spaces
- 10 or more dwellings.
Get in Touch
This blog provides a summary of the main changes coming out of PC79. If you would like to view the full text please see this link.
There are a number of new rules introduced by Plan Change 79, some of which are quite complicated and only apply in certain circumstances based on zoning or roading classifications.
It will take some time for both applicants and the Council to adjust to these new rules and there will likely be the need for interpretations as these new rules are bedded in.
Please note that the PC79 rules apply to both existing applications still at Council and new applications that are proposed but not lodged.
Please get in touch on [email protected] if I can be of any assistance.











